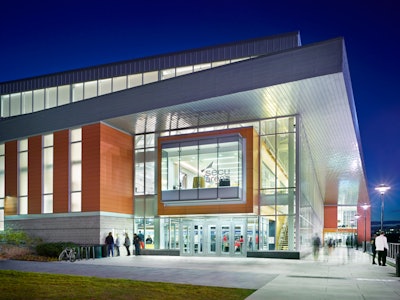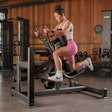
SECU Arena Renovation and Expansion | Towson University | Towson, Md.
By design, SECU Arena doesn't look like a competition basketball venue. As one approaches its terraced landscaping and human-scaled massing from the street, it would be hard to imagine that a multilevel 5,200-seat arena sits inside.
The sloped site adjacent to an existing arena (now used for practice) facilitated a partially sunken seating bowl that has fans entering at its midpoint. The intimate arena offers spectators many upscale amenities, including a VIP multipurpose room and four VIP suites, a two-story galleria that houses a university store and coat check, and corner spaces available for private rental.
"This arena is all about the spectators and the experience," noted one panelist. "I would love to watch a game or concert here."
View the full photo gallery>>>
Judges' Comments:
"Great entry and sense of arrival. The landscape and the building have been designed as one and do a great job of tying the old and new building together." — Steven Flanagan
"The collegiate feel and pedestrian scale in such a large facility was a pleasant surprise." — James Braam
"This is an iconic, bold and graphically powerful arena, with an architectural design approach that clearly integrates the exterior with the interior." — Tom Poulos
Architect of Record:
Hord Coplan Macht | Baltimore, Md.
Associate Architect:
Sasaki Associates Inc. | Watertown, Mass.
Cost: $65.5 million
Square Footage: 5,200
Funded By: Government funds
Major Facility Components:
Competition basketball arena, galleria with university store, VIP suites and multipurpose room, practice gym

 |
More 2015 Facilities of Merit:
Sun Devil Fitness Complex Tempe Renovation and Expansion
Sun Devil Fitness Complex West
Branksome Hall Athletics & Wellness Centre
Goldring Centre for High Performance Sport




































